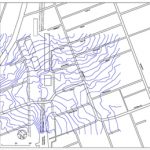
by Design Workshop Sydney
Mar18
With SketchUp Pro version, which currently costs around A$600, you have several additional features not available in the free SketchUp Make version, one of which is the ability to import CAD files like dwgs and dxfs. We show you how in all of our SketchUp courses. First, open up the drawing in Autocad. It’s best to turn off all unnecessary... Read more...
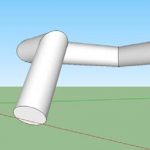
by Design Workshop Sydney
Mar10
We can create just about anything in SketchUp – but before we launch in we need to step back and break objects down into their basic parts. One of the easiest and most effective tools is the Follow Me tool. And we explore its versatile uses in our SketchUp courses. The Follow Me tool can be used to create all... Read more...
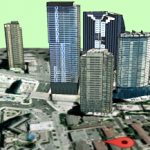
by Design Workshop Sydney
Mar2
When working with models for town planning in SketchUp we will want to gather relevant geolocation resources from Google Earth, Google Maps and the 3D Warehouse. In our SketchUp courses we explore these procedures in detail. In early 2013 Google changed how they created 3d models of buildings for Google Earth, however at this stage this may only be for... Read more...
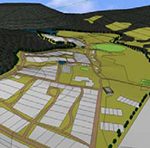
by Design Workshop Sydney
Feb25
After you create some terrain via contours or by importing from Google Earth, you can then add vegetation or a site map via the Materials panel as usual. Drafted site details like roads and boundaries can also be added using the Sandbox’s Drape tool. We show you how in our SketchUp for town planning or architecture courses. First we import... Read more...
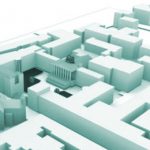
by Design Workshop Sydney
Feb16
Building a massing model in SketchUp is easy, especially when you utilize the program’s integration with Google Earth and Google Maps. This is one of the many topics we cover in our SketchUp for Town-Planning course. We first go to Google Earth and find our site. If we go to the same location in Google Maps we are given 45... Read more...
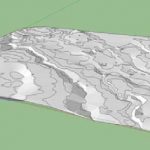
by Design Workshop Sydney
Feb7
Creating terrain from contours is an easy process in SketchUp, utilizing a set of tools called Sandbox. This is just one of the many features we explore in our SketchUp courses. First of all Sandbox may not appear in the default setup, so go to Window > Preferences > Extensions > tick Sandbox tools > OK. Alternatively, right-click on the... Read more...
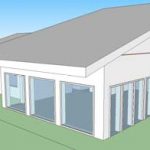
by Design Workshop Sydney
Feb1
A component is like a bit like a block in Autocad and is a great time-saving feature of the program. You can create a component from any geometry created in SketchUp, and it’s used for any repeatable items like doors, windows, machine parts, anything that you use on a regular basis and don’t want to construct each time. We show... Read more...
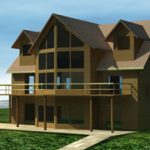
by Design Workshop Sydney
Jan25
Sometimes you may want to add a background to your Sketchup model in order to see it within a particular environment, or to give it a photo-realistic look. This is one of the many functions we explore in our SketchUp courses. You can add image files to your model and adjust their position so that your model blends with its... Read more...
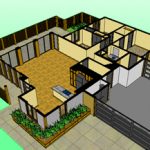
by Design Workshop Sydney
Jan17
Animating your models in SketchUp is fun and easy! Fly throughs and walk through animations are a great way to give your client an impression of what it’s like to actually inhabit the space. Animations are outputted as an AVI or Quick Time movie file which can e emailed or uploaded onto your website.Animation is one of the key topics... Read more...

by Design Workshop Sydney
Jan10
The basics of SketchUp consist of a simple process which is repeated every time you create a working model. First you create your model using the various drawing and modifying tools. If you’ve bought the professional version of the software, you can import an Autocad DWG file to assist in this. But if you only have a the free version,... Read more...


 Graphic Design Courses
Graphic Design Courses








