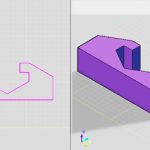
by Design Workshop Sydney
Mar28
Extruding objects in Autocad 3d is a simple procedure. You will first need to draw a 2d profile. This is a simple example of how we are continually switching from 2d to 3d in the modeling process. We look at all aspects of modeling in our Autocad 3d courses. To extrude this V-stop for instance, first split the screen into... Read more...
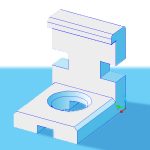
by Design Workshop Sydney
Mar23
Adding a chamfer or fillet to the edges of a 3d object adds realism to the model. This is one of the many topics we cover in our Autocad 3d courses. The bracket object shown here was created using a combination of Boolean operations: Union, Subtraction and Intersection tools. We cover these subjects in another blog post. To chamfer the... Read more...
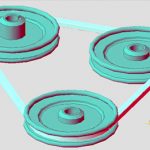
by Design Workshop Sydney
Mar9
Sweeping objects in Autocad 3d modeling is a fairly simple process, and one of the many functions we explore in detail in our Autocad 3d courses. In this example we have created a drive belt using the Sweep function, and created the pulley wheels using the Revolve function. To create a 3d solid by sweeping, you select a 2d closed... Read more...
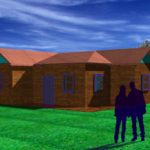
by Design Workshop Sydney
Mar2
After a 3d model has been built in Autocad’s 3d workspace, we add lighting and materials, both of which simulate real world conditions & appearance. We then would render the model as either a still image or as a short animated movie. We show you the whole process in our Autocad 3d courses. Once the model is created, whether for... Read more...
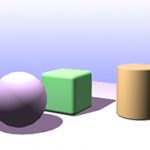
by Design Workshop Sydney
Feb25
After modeling and applying textures in Autocad 3d, the whole scene is given a sense of realism by applying lighting. In this way we can also create accurate shadow mapping in an architectural model. This is just one of the many functions we explore in our Autocad 3d courses. There are three types of light in Autocad. Firstly, Point Lights... Read more...
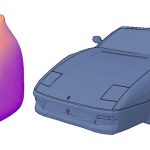
by Design Workshop Sydney
Feb16
Included in Autocad’s variety of 3d modeling tools and functions is a set of tools for mesh modeling. A polygon mesh is a collection of vertices, edges and triangular faces which make up an organic solid . The whole object is known as a TIN – a triangulated integrated network, triangles being the most efficient shape to encompass and define... Read more...
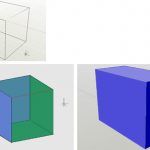
by Design Workshop Sydney
Feb7
In common with all modeling programs there are three types of Autocad 3d models: these are wireframe models, surface models and solid models. We look at all three types in our Autocad 3d course. The first and earliest type of 3d model is the wireframe model and first appeared in the public arena in late-1970s video games. Wireframe models (top... Read more...
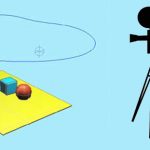
by Design Workshop Sydney
Feb1
Animation in the Autocad 3d environment is a straight-forward process of adding cameras to your model, animating them on a path, and rendering out a series of still images which are then automatically played as a simple movie in Windows Media Player or QuickTime (Mac). This is a great way of presenting a product to a client and can be... Read more...
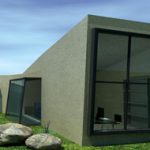
by Design Workshop Sydney
Jan24
Whilst Autocad has been around since 1982 as a 2d drafting program, its 3d capabilities were only introduced in 1992 as a plugin for the R12 release of Autocad. In the last 20 years of development however, the Autocad 3d functionality has come a long way, making the program the world-leader in drafting and modeling. The Autocad’s 3d engine is... Read more...
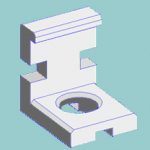
by Design Workshop Sydney
Jan17
Autocad 3D blocks operate in the same way that blocks are used in 2D drafting – for repeated elements that you don’t want to recreate each time, eg. nuts, bolts, doors, windows, fasteners, components. And you may want to use these elements in later drawings. So to save time, the AutoCAD 3D modeler can create these elements as blocks, and... Read more...


 Graphic Design Courses
Graphic Design Courses








