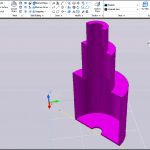
by Design Workshop Sydney
Aug24
Creating sections in Autocad 3d is a useful feature when working with product design or building mechanical components. We explore this function in our Autocad 3d courses. One method for creating sections is to utilize the Shell and Slice commands. For the valve housing pictured here we would first create a series of cylinders, eg. radius 100mm and height 200mm... Read more...
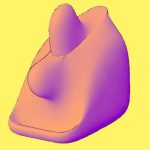
by Design Workshop Sydney
Aug10
Creating mesh surfaces in Autocad 3d is a simple process often used in product design, for example. We show you how in our Autocad 3d courses. To create a simple Mesh object like the screenshot here first go to the 3d Modeling workspace on the bottom right pop-up menu. Note the Solid, Surface & Mesh tools that appear on the... Read more...
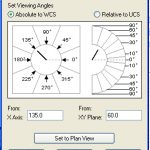
by Design Workshop Sydney
Jul26
Navigating the 3d workspace in Autocad 3d is essential to working efficiently with the program. There are several methods of navigation – we show you how in our Autocad 3d courses. As well as panning, zooming and orbiting (rotating), we can view our models using orthogonal and isometric preset views. The six Orthogonal (parallel to the UCS) viewpoints are: top,... Read more...
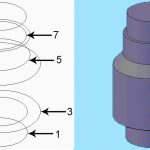
by Design Workshop Sydney
Jul11
Lofting allows you to create 3d solids based on cross-sections – we show you how in our Autocad 3d courses. The example shown here is of a simple valve housing. The order you select the cross-sections affects how the 3d solid is created. Another good example of the use of lofts would be in boat-building – in fact the term... Read more...
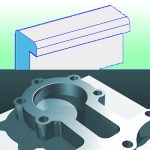
by Design Workshop Sydney
Jun28
Filleting edges in 3d Autocad will add a sense of realism to your built objects – we show you how in our Autocad 3d courses. Creating a filleted edge is a simple process, similar to filleting a corner in Autocad 2d. First create your objects as in the screenshot right. Then go to the Fillet tool, or hit F on... Read more...
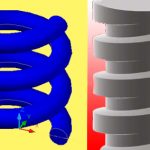
by Design Workshop Sydney
Jun15
First introduced in AutoCAD 2007 the Helix tool is a useful way of creating 3d springs, coils or threads of bolt or screw fasteners, or as a path when sweeping or lofting a profile, for example in a spiral staircase. We show you how in our Autocad 3d courses. First choose the Helix tool, or go to Draw > Helix,... Read more...
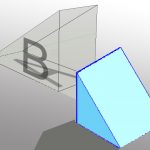
by Design Workshop Sydney
May30
In the Autocad 3d workspace there are three types of models: Wireframe models, Surface models and Solid models. We look at all three types in our Autocad 3d courses. Wireframe Models lack faces. They are like a model made from wire coat-hangers. 2D objects (lines, circles and arcs) are used when creating a wireframe model. Surface Models are created from... Read more...
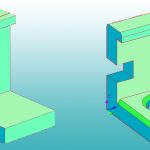
by Design Workshop Sydney
May18
Complex Solids like the one shown here are created by using the Boolean operations of 3d Union, Subtract and Intersect. We show you how in our Autocad 3d courses. Boolean operations were named after the English 19th century mathematician George Boole, creator of the sets and subsets of venn diagrams. The principles of Boolean operations are also used in computer... Read more...
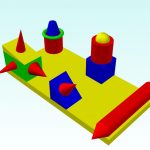
by Design Workshop Sydney
Apr24
When creating complex objects in Autocad 3d it’s useful to implement the UCS, or User Coordinate System. We explore this handy feature in our Autocad 3d courses. For instance, create the collection of objects above using the basic shapes tools. Note that the base box has a depth of -10. This can be useful when building the objects on top;... Read more...
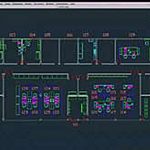
by Design Workshop Sydney
Apr4
Autocad for Mac has a slightly different compared to the standard Autocad for Windows workspace. We discuss both types of interface in our Autocad 3d courses. The minimum system requirements to run Autocad are an Intel processor with 2-4 Gb RAM. And there’s no virtualization setup required such as VM Fusion or Parallels. Autocad for Mac was introduced in 2011,... Read more...


 Graphic Design Courses
Graphic Design Courses








