
by Design Workshop Sydney
Aug10
Creating an array of objects is an easy matter in SketchUp. We show you how in our SketchUp courses. First select the item you wish to copy, in this case a component of the BMW Series 7. Then select the Move tool (or hit M on your keyboard) and start moving the item in the required direction. As you do... Read more...
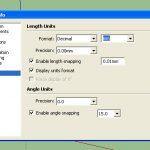
by Design Workshop Sydney
Jul26
Changing units in SketchUp is a simple matter, but one which can save you hours of frustrating rescaling and double-checking. We show you how in our SketchUp courses. From time to time you’ll find it necessary to change your units of measurement. This will happen if you open a model created by an American user – they will generally have... Read more...

by Design Workshop Sydney
Jul11
Getting started with SketchUp is a matter of getting familiar with the workspace and some simple navigational shortcuts. Then we would look at the basic modeling workflow, adding materials and shadows. And finally outputting still images. We go through all the essential elements of working with the program in our SketchUp courses. Firstly, the interface consists of 4 main elements:... Read more...

by Design Workshop Sydney
Jun28
SketchUp’s Extension Warehouse is a great resource for all industries. We show you how to use this free facility in our SketchUp courses. Extensions are extra features and functionality that you can easily add to a program like SketchUp. They are often third-party scripts which perform certain functions in an automated fashion. Often, if the plugin is particularly useful and... Read more...
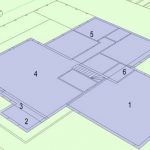
by Design Workshop Sydney
Jun15
If you have the Pro version of SketchUp, currently costing around A$600, you’re able to import DWGs or DXFs created in Autocad. This is especially useful for creating models from floorplans. We show you how in our SketchUp classes. Simply go to: File > Import > Type: DWG > select the file, and click on Options. Check Geometry > options... Read more...
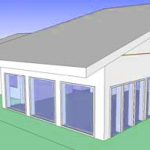
by Design Workshop Sydney
May30
Programs like Autocad use what they term Blocks for any repeatable items like doors, windows, nuts and bolts, trees, people. In SketchUp these are called Components. We utilize this handy feature in our SketchUp courses. A standard component is very similar to a block in Autocad and is a great time-saving function of the program. Any geometry created in SketchUp... Read more...
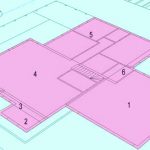
by Design Workshop Sydney
May18
SketchUp is a great program for visualizing building extensions and renovations, and creating house plans. We show you how you can import house plans in our SketchUp courses. With the free version of SketchUp (SketchUp Make), you can simply draw the floorplans from scratch, offsetting walls, cutting out doors and windows, etc. But with the Pro version there are a... Read more...

by Design Workshop Sydney
Apr24
Creating and implementing dynamic components in SketchUp is straight-forward process, which we cover in our SketchUp courses. A standard component is a bit like a block in Autocad and is a great time-saving feature of the program. You can create a component from any geometry created in SketchUp, and it’s used for any repeatable items like doors, windows, machine parts,... Read more...
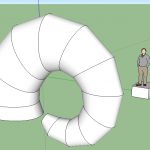
by Design Workshop Sydney
Apr4
Sketchup for Mac is a great 3d modeling tool used for creating architectural, engineering and landscaping models. The program is easy to learn and use, making 3d visualization of projects easier than ever. We show you how in our SketchUp courses. SketchUp for Mac is essentially the same as SketchUp for Windows. The system requirements are Operating System: Mac OS... Read more...

by Design Workshop Sydney
Apr3
Building a model of a house in SketchUp follows the same simple process each time. If you’ve bought the Pro version of the software, you can import Autocad DWG files to assist in this. But if you only have a the free (Make) version, that’s ok – you can import a series of JPEGs and trace over them. We show... Read more...


 Graphic Design Courses
Graphic Design Courses








