
by Design Workshop Sydney
Jan10
The basics of SketchUp consist of a simple process which is repeated every time you create a working model. First you create your model using the various drawing and modifying tools. If you’ve bought the professional version of the software, you can import an Autocad DWG file to assist in this. But if you only have a the free version,... Read more...
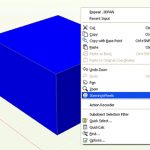
by Design Workshop Sydney
Jan10
The first thing to do to access the Autocad 3D commands to make sure you’re in the 3D workspace: go to the Workspace Shifter pop-up menu on the bottom right of the screen > click it and choose 3d Modeling. After a couple of seconds the 3D creation, modify and navigation tools will appear as tabs on the top Ribbon.... Read more...
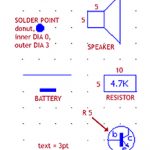
by Design Workshop Sydney
Jan9
Autocad 2D blocks are an automated feature of the program, used for any repeated elements like nuts, bolts, doors, windows, electrical components. And other drawings may use the same elements. To save time, the Autocad user creates these elements as blocks, and rather than draw them over and over again, simply inserts the block into the drawing. In our Autocad... Read more...
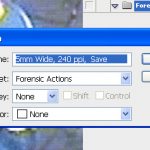
by Design Workshop Sydney
Jan9
Photoshop actions are used for any repeatable task that can be easily automated, this saving you hours of tedious, labour-intensive work. In our Photoshop courses we look at some common uses for this handy function. For example, you may have 200 photographs uploaded onto your computer from your camera. The images are too big and you want to resize them... Read more...

by Design Workshop Sydney
Jan9
Illustrator clipping masks are used for two main reasons: to clip away parts of an imported image, and to tidy up your Illustrator artwork, for example a border with rounded corners. In our Illustrator courses we show you practical examples of both methods. In the first example, go File > Place > and browse to the photograph or vector image... Read more...
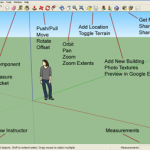
by Design Workshop Sydney
Dec31
The SketchUp workspace is very simple and similar to many Windows-type programs. In our SketchUp courses we examine all the main functions and features of the program. The main part of the interface is of course the model itself; by default we have three axes, a ground plane, a sky and a human figure. Above this we have the toolbar... Read more...

by Design Workshop Sydney
Dec31
The main features of Autocad 3D basics are: its ability to create and modify 3D objects accurately, the adding of precise dimensions and text, viewing the geometry at different scales, and organizing the model information by using layers, line types and colours. In our Autocad 3D courses we show participants how to set up a variety of layouts for printing,... Read more...
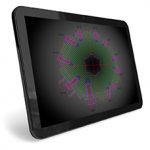
by Design Workshop Sydney
Dec31
The main features of the Autocad 2D workspace are: its ability to draw and modify geometry accurately; the adding of precise dimensions and text; viewing the geometry at different scales; and organizing drawing information by using layers, line types and colours. The user can also set up a variety of layouts for printing, as well as create and import symbols,... Read more...

by Design Workshop Sydney
Dec21
Placing Indesign images and text is a breeze. Essential to the creation of almost all publications, in our Indesign courses we show you several time-saving techniques for importing text and graphics into your documents. To bring in a graphic simply go to: File > Place > and browse to where your image is saved. Click outside the page initially –... Read more...
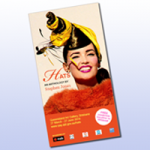
by Design Workshop Sydney
Dec21
The process of creating Indesign templates is basically the same each time: the initial page setup, adding text and images, and saving as an indt template file. This is one of the many topics we cover in our Indesign courses. In this example we’ll create a DL size flyer, which is basically a third of a landscape A4 sheet. Setup:... Read more...


 Graphic Design Courses
Graphic Design Courses








